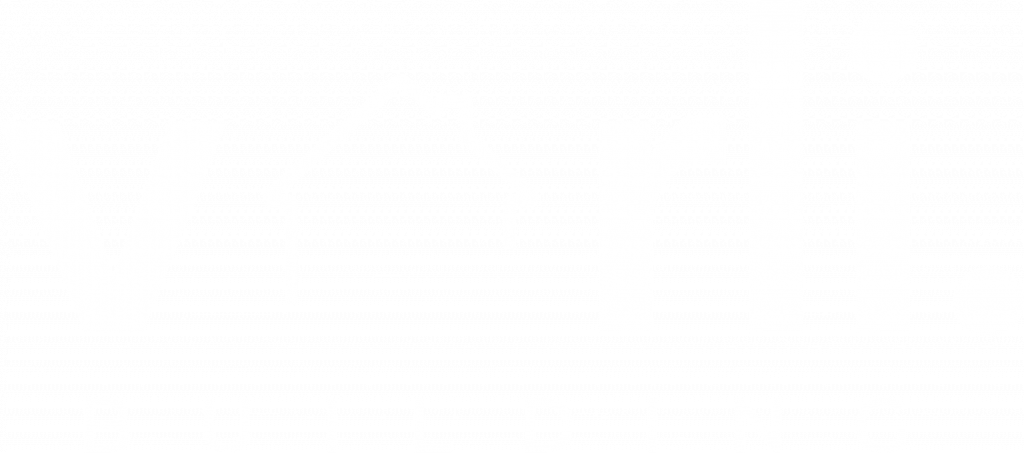The open-concept layout has been the gold standard for home planning for the longest time. It provided the spaciousness and light that everyone was looking for. However, over the past few years, specifically since 2020, there has been a dramatic shift in the way people are living, and this has led to a demand for something different.
Let us take a look at the reasons behind this growing trend and specifically how clever kitchen renovations for your Gold Coast home can complement your new way of living.
The End of an Era
The way we use our homes has changed in the past decade. Many people are working from home, and the disadvantages of open-concept living have become apparent, including:
- Amplified noise and distractions, a lack of privacy and the feeling that you are constantly “on display.”
- Cooking smells drift into all corners of the home and there is no scullery to hide your dirty dishes.
- Controlling the temperature of large open spaces is challenging, making heating and cooling difficult.
- All of this can make it hard to concentrate and be productive if you work from home.
Zoned Living Offers A Modern Solution
The shift towards zoned living provides solutions to these challenges. And the good news is that it is not necessary to rebuild your entire house! Boundaries can be created in many ways, including the clever use of structural elements, furniture and lighting. In this way, you can make zones that each have a specific purpose, such as cooking, relaxing, dining, working or playing.
Start With Your Kitchen
The kitchen is central to the shift back to zoned living. It is the central hub around which the other zones can extend. Some ideas for “rezoning” your kitchen include:
- Clever divisions: Use partial or half walls to visually separate the kitchen, or use smart shelving and decorative screens or islands and benches to demarcate the zone. You can also consider elements such as built-in room dividers, feature walls and passages.
- Changing the layout: Galley or L-shaped designs provide efficiency, or include a walk-in pantry or scullery to help control the chaos.
- Subtle changes: Use flooring to mark the zones, provide specific lighting for each area and use different colours to distinguish each space.
Are you ready to make the shift towards zoned living? Contact Varli Building today to start this migration with a kitchen renovation for your Gold Coast home.


