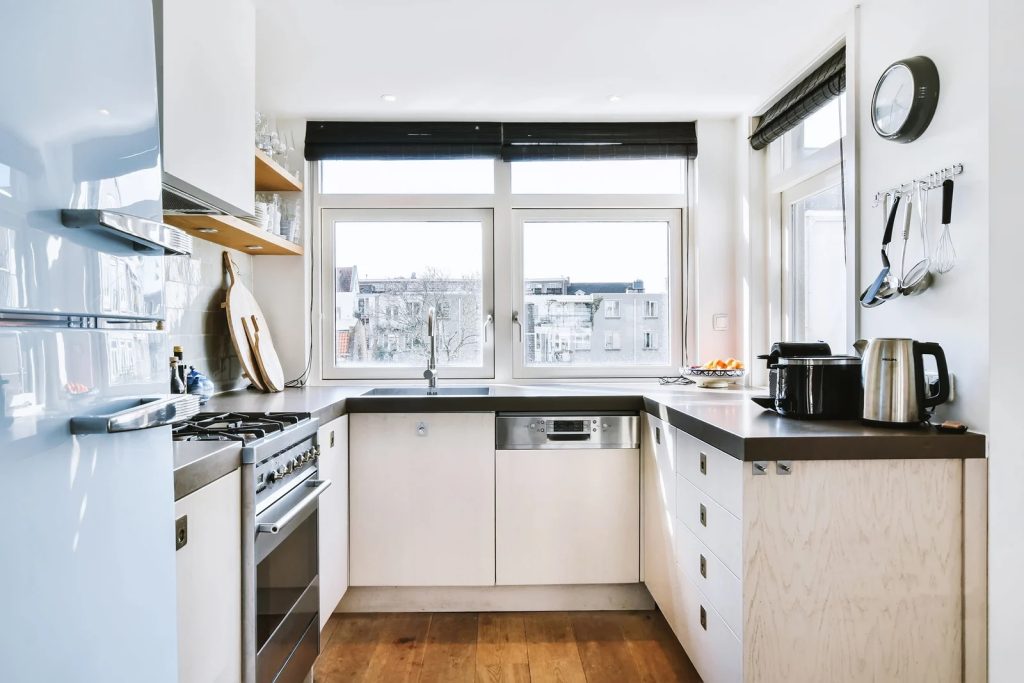Step into your kitchen and think about how much you use it each day. In Australia, the Housing Industry Association reports that the average new kitchen measures 14.5 square metres. For many Gold Coast homes, the space is even smaller.
That is why homeowners are actively searching for small kitchen renovation ideas that make the most of every centimetre. When executed well, a small kitchen can feel spacious, organised and highly functional.
Smart Compact Kitchen Design
Small kitchen renovation ideas begin with understanding how you want to use the space.
- Do you love entertaining?
- Is your kitchen mainly for family cooking?
- Do you like lots of prep space?
- Do you cook in bulk and need space for a second freezer?
Identifying priorities allows the renovation design team to create functional kitchen layouts that match your lifestyle. For example, an island might not fit comfortably in a small footprint, but a peninsula bench can offer extra prep space while keeping walkways clear.
Why Small Kitchen Renovation Ideas Matter
Storage is one of the greatest challenges in a small kitchen, and also the area where design innovation shines. Vertical cabinetry, concealed pull-out shelves, clever internal accessories and multi-purpose drawers can radically increase usable space.
By adopting these strategies, homeowners can maximise kitchen space on the Gold Coast without sacrificing style. Choosing lighter colours for cabinetry and reflective finishes for splashbacks further opens up the room, making it feel larger than it actually is.
Lighting and Colour That Open the Room
Lighting is another key consideration. A well-planned combination of ambient and accent lighting enhances the design where it matters most. It also leverages the usability of the space.
Under-cabinet lighting makes your benchtops bright for that busy meal prep, while feature pendants above a counter are an opportunity for you to add a dash of your personal style. Good lighting design turns small kitchen renovation ideas into a practical reality.
Appliances Choices for Compact Kitchen Design
Your appliance selection is equally important. Opting for compact or integrated models saves space and maintains a seamless appearance. For example, a built-in microwave or slimline dishwasher prevents benchtops from being cluttered.
Advances in appliance technology mean that smaller models no longer compromise on performance, which makes compact kitchen design much more fun.
Layouts That Keep You Moving
Flow matters just as much as fittings. Functional kitchen layouts rely on the “working triangle” — the relationship between sink, stove and refrigerator. In a small kitchen, it is important to avoid frustrations like bumping into a fridge door, stretching too far for a shelf or having nowhere to put a hot pan down. A well-planned triangle makes everything feel within reach and keeps the flow effortless.
Storage Solutions That Multiply Space
The secret to successful small kitchen renovation ideas lies in innovative storage. Think:
- Vertical pull-out pantries
- Deep drawers with organisers
- Corner carousel units that make use of every hidden angle.
- Wall-mounted racks
- Magnetic strips
- Ceiling-hung pot holders
These are small additions that create tangible gains. Every centimetre cleverly used adds to the comfort and functionality of the room.
The Importance of Professional Input
While online inspiration abounds, translating design concepts into reality demands expertise. A kitchen designer and renovator with decades of experience understands structural constraints, plumbing logistics and council requirements that homeowners may overlook.
Their perspective ensures that small kitchen changes do not become costly errors later. Professional overseeing also guarantees that finishes and installations will stand the test of time, creating value rather than dead spaces and dust collector spots.
Bring your exciting vision to life with expert small kitchen renovation ideas and guidance. Let Varli Building design functional kitchen layouts that maximise space in your Gold Coast home.


